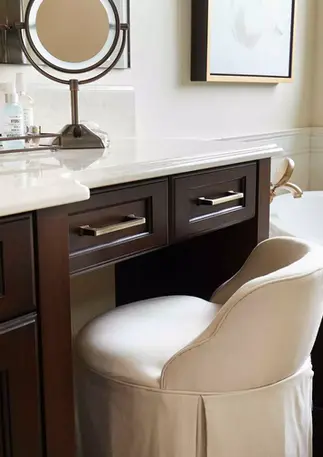Traditional Villa
When your three-time returning clients come to you to design their dream bungalow, the answer is a resounding “yes.” This 5,500 square foot custom new build was designed from the ground up with our homeowner’s forever-home vision at the forefront. With a passion for cooking, the pièce de résistance was a stunning chef’s kitchen and formal dining room fit for a dream dinner party.
With a modern twist on the traditional aesthetic, we opted for a rich, warm palette using custom millwork and moldings and stunning marble tile. The homeowner’s elegant taste was met with traditional cream-coloured fowl wallpaper, curated furniture collections, and understated yet timeless décor.
Our highlights -
-
An alluring curved staircase and wall designed especially for a nestled Christmas tree
-
One-of-a-kind marble inlay backsplash that elevates the kitchen’s elegance
-
Character-rich formal dining room outfitted with a hidden doorway


I'm a paragraph. Click here to add your own text and edit me. It's easy.
- Client Testimonial -
"Brenda was integral to the entire process of designing and building our dream home. She collaborated with the contractor during all stages of the construction and was directly involved in the selection of all the finishing products. Brenda ensured that our greater vision was supported throughout the build and that everything moved along seamlessly. She and her team sourced all the furniture, fixtures, and décor items to fit the style of our new home.
It was a pleasure to work with Brenda and the talented AMR Design team and we are absolutely thrilled with our dream home!"
- C.Q -














