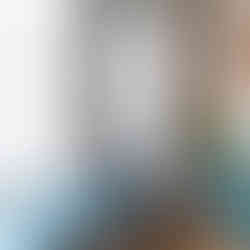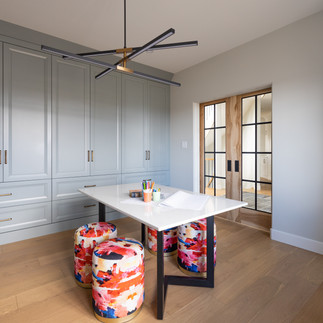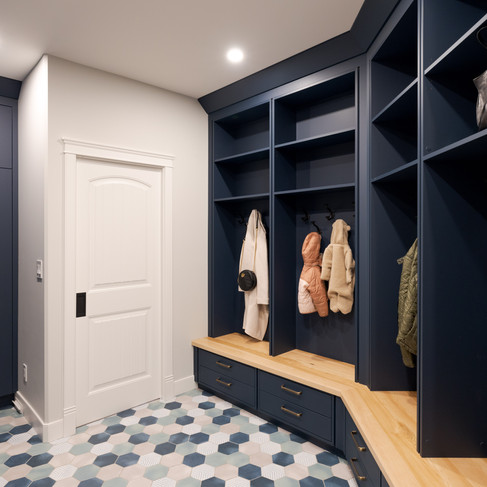A Home Fit For Both Family Life and Corporate Entertaining
- Mar 15, 2022
- 4 min read
Updated: Oct 1, 2023

Our niche at AMR Design is working with clients who are looking to create unique homes that work for their family on a daily basis, with the ability to host upscale corporate events within the walls of their homes. The clients at #EntertainmentAcreage were looking to do just that - in addition to taking on this home renovation in time for the arrival of their second child.
We overhauled the entire main floor of this acreage property in Sherwood Park, along with Quadrant Construction, Waygood’s Kitchens and River City Tile Company. While much of the layout stayed the same, we updated the mudroom to have better access to the pantry and kitchen, as well as the main floor bathroom. and we made major functional changes to the space with furniture layout and selections.
Starting in the entryway, we updated the entire space to be more light, bright and inviting by removing the dated niches, tile floors and updating the light fixture. We used the same flooring throughout the main floor (except the bathroom and mud room) for continuity. We added custom modern barn doors to the office/den to both modernize the space, as well as share the light from both spaces.
The previous office was filled with dark furniture that took up most of the space. It felt dark, cramped, and overflowing. We created a sleek built-in desk, along with tons of built in storage for everything the busy family needs.
We also designed a custom-built craft table for the center of the room with funky stools that could be used by the young children, while the clients tended to their work at the built-in desk. We updated the window with a built-in bench seat with bespoke fabrics and custom made pillows in a modern colour pallet.
The dated staircase railing had to go, and it was updated with a sleek hickory railing with simple black spindles that draws guests into the space.
The living room saw a drastic transformation using furniture, custom millwork, lighting, paint and a new fireplace surround. The dramatic height of the ceilings was previously wasted with a lack of storage as well as a distracting bulkhead above the fireplace. We removed the bulkhead and designed tailor-made built-ins in a beautiful neutral gray that became the perfect backdrop for the clients collection of Pearl Jam collectibles, as well as new decor items we sourced for them. The fireplace received an updated blue marble tile surround, as well as a statement hickory mantle.
All of the upholstered furniture was designed for them by AMR Design by selecting high quality frames and fabrics. We also designed custom made throw pillows in modern, bright fabrics to accent the furniture. We sourced Canadian made case goods that aligned well with the more modern style they were looking for. The bespoke floor to ceiling drapery in this double height room tied in all of the clients favourite blues.
As the clients have young children, we included a Frame TV in the living room, so that they can watch TV as a family when required, but they can also have it stream artwork for more adult or corporate gatherings.
The kitchen before was an executive builder grade basic dark kitchen. It was large, but it didn’t fully function for the family the way they wanted it to, and it definitely didn’t align with their style anymore. The corner pantry needed to be bigger and provide more useful storage, as well as have better access to the mudroom for when they bring in their groceries.
We re-worked the floorplan to create a walk-through pantry from the mudroom with a hidden door and updated all the kitchen with custom made cabinets in a light gray tone. The clients new kitchen is now specific to their needs to include interior storage for knives, cooking utensils etc. as well as a one-of-a-kind waste disposal system with storage for garbage bags included. The light blue dimensional tile is a beautiful and neutral backdrop in the kitchen.
We upgraded their bar space to include a built-in coffee station and we chose an eclectic geometric tile that runs behind the glass cabinets where we displayed their wine glasses and other sentimental dishware.
The kitchen is now a bright and light, modern space that suits the clients needs and style.
The homeowners did not need a full bathroom on their main level, so we took the small, cramped 3 piece bathroom and turned it into a powder room with a punch! We used the clients Pearl Jam posters as inspiration to create a fun, functional, and colourful bathroom that would be a conversation starter for their guests. We loved mixing the different patterns in this space and it actually ended up being our principal designer’s favourite room of the house.
The mudroom was opened up into the pantry and a small hallway was created so it could be closed off from curious eyes when necessary. The tile floor and bespoke dark blue cabinetry really brought this space to life.
As we worked away on creating the main floor of their dreams, the clients ended up having one more special request - creating a dream room for their younger daughter to transition to before their second child was born. We chose whimsical wallpaper as a jumping off point for the room and complimented it with a rose velvet bed frame, custom drapery and pillows, an egg style chair and youthful lighting.
All in all, we loved designing this home and the clients were a dream to work with. Creating a home that can be comfortably lived in on a daily basis, as well as being the backdrop for entertaining high end clientele or guests means we create a space with the best of both worlds for our clients.
See our principal designer's take on this project in this video!
If you have a question about working with us as your interior design firm that you would like to see answered, please email info@amrdesign.ca.
















































































Comments